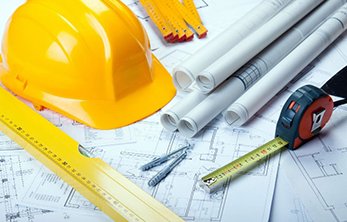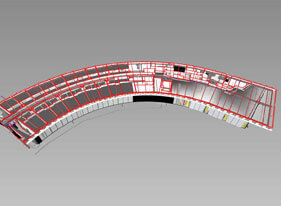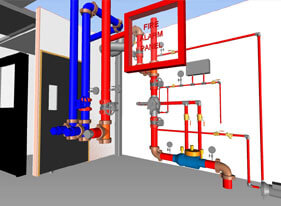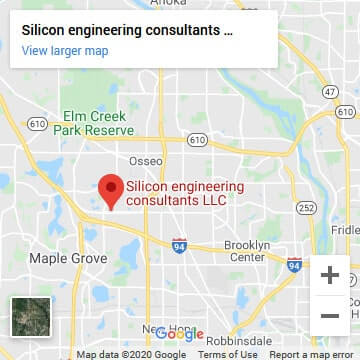About Silicon Engineering Consultants LLC
Looking for a perfectionist who can assist you in delivering accurate and result-oriented BIM Services in the United States of America. Well, then your search has ended up in the right place. Silicon Engineering Consultants LLC is a prominent as well as leading BIM Consulting company having vast knowledge and experience for over 12+ years in the field of CAD and BIM Services.
We are an organization having a well-versed, experienced, and knowledgeable team of engineers and technicians who play a major role in delivering as well as completing the set of BIM work as per the current market trends and level. Also, with the years of experience and versatility we hold we take the project to a new heights of success and this is because of our work and dedication which has made us the leading BIM Service providers.
Building Information Modeling (BIM)
It is that no matter whatsoever is the size of the project, our strength lies in our work and along with that deep knowledge of the software which we have. We have handled and are excelise in working on one condition and that is what matters to us. It is nonetheless to deliver quality work with each passing project. We have completed a substantial amount of projects across different market sectors.
The term LOD stands for “Level of Development” or “Level of Details”. It is the form of the service that defines how the building model would be looking like. It would be in a form of 3D geometrical way. The BIM services are incomplete without adhering and implementation of BIM LOD services. The stages of LOD BIM services are ranging from LOD 100 to LOD 500. Each stage has its own reason to be undertaken and they are as listed below.
- LOD100: Concept Design
- LOD200: Schematic Design
- LOD300:Detailed Design
- LOD350: Fabrication & Assembly
- LOD400:Construction Documentation
- LOD500: As-Built
LOD300 is the stage of getting the Detailed Design of the project that will be further be given a specific shape, size, and model. This is only possible with the help when we have proper shop drawings of these models. Further, this design helps in providing accurate details with regards to the requirements of the materials, and its quantities.
Discover More...LOD 400 is the stage where the actual construction of the building project is taken into consideration. Our LOD 400 work is entirely based on the facts and figures that are represented in LOD 100 to LOD 300 data. Without considering the stage of building information modeling and LOD400, neither the team of contractors nor the builders can proceed further. It is a universal fact that without proper planning, discussion, and information none of the projects can be a successful venture.
Discover More...This final stage of LOD500 is termed as the “As-Built” stage. As off each one of us has taken the knowledge and known with the fact that without BIM services and different levels of developments the entire process of construction is incomplete and has no use at all. Thus, it is important that for successful completion of the project, it is necessary to follow each and every step in detail so as to get full 100% accuracy in the work and delivering the project. This stage of LOD500 is called the “As-Built” stage. Another name for this stage is also termed as the process of field verified work.
Discover More...One of the solutions without which BIM modeling services is incomplete or rather to say, cannot be taken further. This solution of BIM 4D services is known as “Construction Stage”. We at Silicon Engineering Consultants LLC is the leading and the one-stop BIM modeling company that provides a full-fledged range of BIM services globally with 100% accuracy and perfection.
Discover More...Every project demands to have proper evaluation of costs and estimation. The same applies to BIM Building Services too. This stage of work and criteria is called “BIM 5D services”. Also, the stakeholders, and owners of the project undertake this service as this stage itself is termed as “Cost Estimation Services”. We are a leading and prominent BIM company that assists our clients in providing the services that are as per the expectation of the clients as well as demand for the project.
Discover More...Post the completion of the project, it is very necessary to have the details in which the buildings’ sustainability needs to be understood and known as well. This stage of work is known as BIM 6D services which is further named as 6D BIM Sustainability & Energy Analysis Modeling. To know more about the services, or to outsource BIM projects, the one-stop destination is nonetheless Silicon Engineering Consultants LLC.
Discover More...Our BIM Services
-
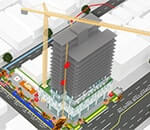 Architectural BIM Services
Architectural BIM ServicesArchitectural BIM Services provided by Silicon Engineering Consultants LLC offers a wide range of services that are available for managers, owners, and stakeholders to get detailed geometry of the building design before the construction phase takes place. The primary reason to have the services is to create a detailed 3D view of the building design before the commencement of the project.
- Architectural Engineering.
- Architectural 3D Modeling.
- Construction Documentation.
- Revit BIM Modeling.
- Revit Family creation.
- Architectural Quantity Takeoff.
- CAD Drafting.
-
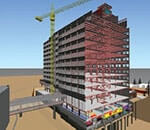 Structural BIM Services
Structural BIM ServicesStructural BIM Services is undertaken to make sure that the team of structural engineers share proper and accurate work of the project keeping in mind the existing structural design, its analysis, and calculation. The services provided by us make sure that all the checklist points are considered way prior to the coordination process.
- Structural BIM Modeling
- Precast modeling and detailing
- Structural shop drawings creation
- Structural steel detailing services
- 4D construction phasing and simulation services
-
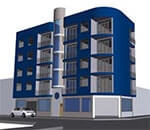 BIM Clash Detection
BIM Clash DetectionBIM Clash Detection Services is the technique of identifying if, where, or how the two parts of the BIM models are restraining one another. Silicon Engineering Consultants LLC provides you a detailed report of the service as the first phase of the service is a proper and updated BIM coordination process.
- Hard Clashes
- Soft Clashes
- Workflow or 4D Clashes
-
 BIM 360 Design
BIM 360 DesignBIM 360 Design formerly known as Collaboration for Revit is entirely a cloud-based service that connects the entire team to work on one single platform which is centralized access to project data. Our approach of the work in Autodesk BIM 360 Design, collaboratively gives access to view the entire project information from anywhere, and anytime and which is one single source of truth.
- BIM 360 Design - Autodesk Revit
- BIM 360 Glue / Pre-Construction
- BIM 360 Build / Field- Execution
- BIM 360 OPS / Handover and Operations
- BIM 360 Docs
-
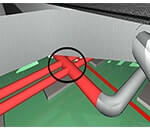 Point Cloud to BIM
Point Cloud to BIMOur point cloud to BIM services creates and assists the managers, owners, and the stakeholders to develop or create detailed as well as accurate BIM models for as-built purposes that are further taken into consideration for redevelopment, refurbishment, or renovation projects. Point cloud services are widely acknowledged to have more precise information as compared to the old and traditional methods that use the measuring tools.
- Creation of As-Built Models
- Point Cloud to Mesh
- 3D solids engineering models
- 3D Model creation at LOD 500
- As-Built elevation & plan view drawings
-
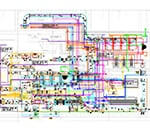 Scan to BIM
Scan to BIMOur Scan to BIM services is part that helps the team deliver accurately and commissioned 3D laser scanned details of the physical space of the building that is undertaken as a part of the BIM project. This process of service undertaken assists in getting an accurate three-dimensional digital representation of the building and by which there is a reduction in the amount of time and cost of investment.
- 3D laser scanning
- Trimble TX8 Scanner
- Point Cloud Data
- Laser Scan to BIM
- Scan to Revit BIM
-
 As-Built Drawing
As-Built DrawingAs-Built drawings are known as record drawings and red-line drawings. Our detailed report of the drawings and designs shares the required information of any kind of revision or re-editing that is taken into consideration for a particular job and post all the editing is submitted to the owners and the stakeholders of the project.
- Modifications
- Field changes
- Shop drawing changes
- Design changes
- Extra works
-
 COBie Services
COBie ServicesOur "COBie" or "Construction Operations Building information exchange" is the standard data format of the work that assists in capturing and recording an important set of data that is required in the project with the help of CMMS and CAFM softwares.
- CMMS and CAFM softwares.
- Data includes BOQs, RFIs, and documents.
- Enhances the COBie modeling collaboration.
- Collection of Structured Data.

