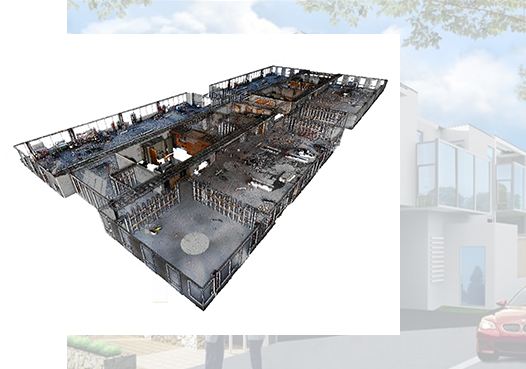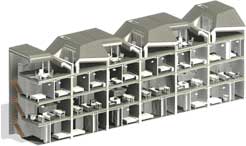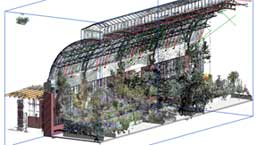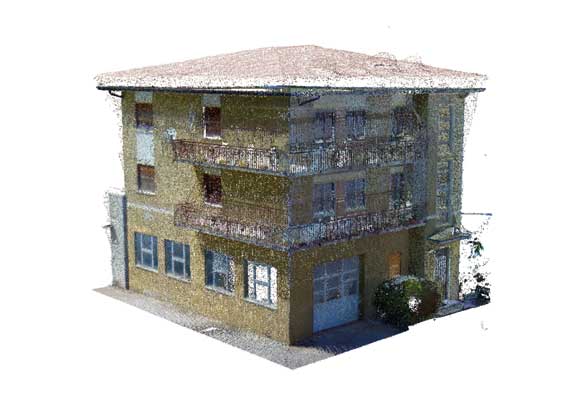Point Cloud To BIM Services | Scan To BIM
High-standard point cloud processing to create informative and intelligent 3D point cloud models
Point cloud to BIM modeling is a practical way to create an as-is or as-built 3D model of a structure with all the additional details. Point cloud 3D models are intelligent BIM models that hold the concerned system's spatial, geometrical, and surrounding topographical information. The Scan to BIM Workflow utilizes parametric object-oriented modeling to generate high-level 3D BIM models from a 3D laser-scanned point cloud. The 3D scanning point cloud offers intuitive data used by sophisticated BIM software for parametric modeling. In addition, the vectorization of laser-scanned points gives a point cloud model that can be used as the basis of analysis for reconstruction, demolition, and topographic surveys.

Convert point cloud to 3D model leveraging modern CAD capabilities
We offer expeditious conversion of point cloud to 3D model – parametric object-oriented modeling
Silicon Engineering Consultants LLC is a leading engineering CAD provider in the USA, offering a wide range of BIM outsourcing services. We have provided CAD | BIM services to AEC contractors, general contractors, fabricators, architects, and large-scale project companies for over a decade. We leverage the sophisticated 3D modeling software suite to provide you with point cloud BIM services. Furthermore, we understand the core needs of our clients and offer curated solutions. We convert point cloud data to a 3D model for old and new constructions. Generally, for new construction, scanning is done to create an as-built model of the structure built, providing hassle-free construction analysis of the system throughout the building lifecycle. We offer a range of point cloud modeling services suiting your needs :
- Point To CAD Model – 3D CAD models are more straightforward than BIM models, used for general project visualization.
- Point Cloud To BIM Modeling Services – point cloud to BIM conversion, advanced than CAD, follows parametric modeling, best for holistic R&D. Used to create As-built models of both old and new construction.
3D point cloud scanning services use state-of-the-art light detection and ranging (LiDAR) instruments to collect point cloud data. 3D scanning is helpful for architecture, structural, and EMP engineering. Talk with our engineers to learn more about the LiDAR scanning procedure.
Customer-centric point cloud scan to BIM – 3D scan to BIM services
We offer client-curated 3D scan to BIM services that follow a meticulous scan to BIM process for high-standard output at affordable costings
Silicon Engineering Consultants LLC, with a team of professional and experienced engineers, BIM technicians, and draft persons, offers you high-accuracy 3D scan to BIM services. We cover almost every engineering domain for parametric 3D modeling through point cloud data points. Our 3D scan to BIM modeling includes -
- Architectural Engineering (facades – cladding – walls – exterior & interior – doors – windows)
- Structural Engineering (columns – beams – framings – foundation – trusses)
- MEPF Engineering (ductworks – piping systems – electrical systems – electrical panel and wiring – hydro pipes – fire systems)
- Heritage Modeling – models and drawings for existing conditions
- Infrastructure Engineering (city roads – bridges – tunnels - freeways)
The process of renovation/reconstruction can be cumbersome. However, the data-driven decisions for proper planning, estimations, project feasibility, and material procurement depends upon the accuracy of the as-built data. That’s why we help our esteemed clients produce accurate point cloud BIM models with the required level of development (LOD 200-500) that help expedite the process with high proficiency.
Process your point cloud data to manageable information – employ REVIT® for REVIT® Point Cloud Modeling
create REVIT model from point cloud data for accurate as-built models and 2D drawings
We provide best-in-class REVIT point cloud services. Our experienced workforce leverage scan to BIM through REVIT to create information-rich and intelligent BIM models. We use high-performing systems for the scan to REVIT, resulting in a fast importing process of point cloud data.
We offer the following services in REVIT scan to BIM:

Convert Point Cloud
To 3D Model REVIT

Point Cloud Survey
Into REVIT

Point Cloud
To REVIT Model
We follow meticulous point cloud to REVIT workflow to deliver the finest existing condition modeling experience. We can work on various point cloud scan formats such as *.rcp, *.rcs, *.e57, *las.
Software Expertise







3D laser scanning – measured as-built survey for capturing accurate real-world information
Point cloud laser scanning helps you capture the as-is condition of any construction or structure to simply the AEC processes ten-fold

Laser scanning services are the process of using a LiDAR instrument to capture the geospatial points of a structure. The scope and importance of 3D laser scanning services are vast. The most common use of laser scanning by the AEC industry is for laser scan to BiM. Professionals use laser-scanned data to produce as-built 2D drawings, 3D models, and BIM models for simplified construction analysis and operations. BIM laser scanning saves surveying time, provides accurate results, facilitates holistic building analysis, and sets a precedent for renovation or demolition assessment. We offer proficient 3D laser scanning to BIM services to the AEC industry of the USA, helping them save time and costs.
Want to process point cloud to 3D model? Reach us to discuss your requirements and learn how scan to BIM modeling can benefit your project today! - Contact Us
\Learn more about the purpose of the scan to bim in a construction project at our official blog.
Frequently Asked Questions
-
What is a scan to BIM workflow?
-
How do you convert point cloud data into 3D models?
-
What is the application of point cloud BIM modeling?
-
What are the benefits of point cloud modeling/scan to BIM?






