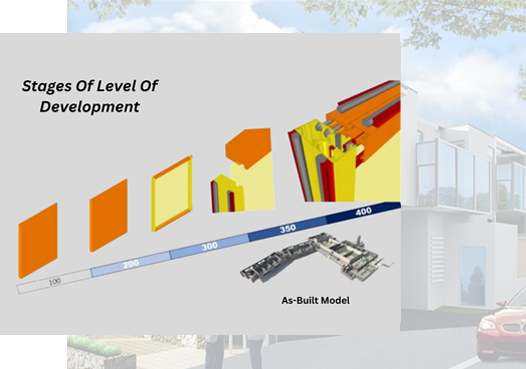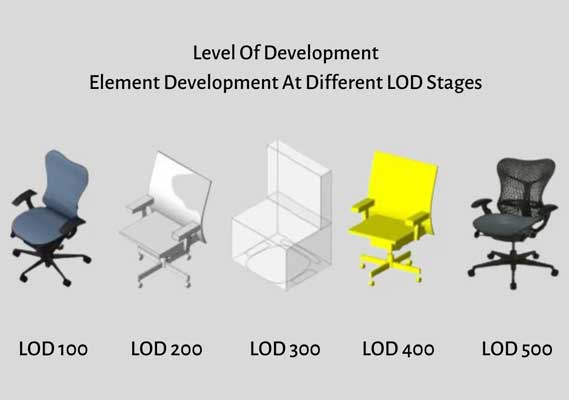LOD BIM – BIM Level Of Development | Level Of Development Services
Produce accurate 2D drafts and 3D models of a construction project with the required BIM level of information
Have you ever wondered how BIM models attain such detailing refinement in each presented element in the 3D models? As we all know, building information modeling is a sophisticated process to produce a digital twin of your construction project before even starting the construction process! Creating a precise 3D BIM model starts with schematic designs and goes upward in the development by adding more attributes and geometry to individual elements and building systems. The final stage of the 3D BIM model is known as the As-Built or As-Is model, which is the exact copy of your construction project. By exact, we mean all the structural, architectural, MEP, HVAC - spatial geometry, elements positioning, and framework details are retained in the model.

LOD Level Of Development – What is it? Is it the same as Level Of Detail BIM?
Learn more about the Level of Development and Level Of Detail in Building Information Modeling
The level of development is the specification used by AEC professionals as a reference to define BIM models' scope and reliability clearly. The basic LOD BIM definitions are developed by AIA (Learn More – Document G202TM - 2013). The level of development determines and illustrates properties and characteristics of elements and building systems at different levels of development in the BIM model. The clear enunciation of attributes of the elements helps the BIM coordinators define what their models can be relied on for and help contractors and other AEC professionals determine the limitations of the BIM models. On the other hand, the level of detail is a measure of the number of details included with BIM models. For example, the level Of Detail REVIT – specifies the amount of information provided with REVIT model. In essence, LOD states dependable output, whereas the level of detail is an input to the element. Summing Up:
Level Of Development
TheThe degree to which a building system’s or element’s attached geometry has been developed – also the degree to which the stakeholders can rely on the information when utilizing the BIM model.
Level Of Detail
The amount of information on the elements of the BIM model. It defines how many details are provided on the elements of the BIM model.
The five levels of LOD – LOD 100, LOD 200, LOD 300 – LOD 350, LOD 400, and LOD 500
Level of development has five levels of details and information, from graphical representations of elements (LOD 100) to As-Built 3D models (LOD 500)
The LOD is defined with five levels that specify the degree of development of the building system's element at each stage at any given time. As stated earlier, the degree of development enables stakeholders to make decisions regarding the elements' usability and reliability. Here we will explain the five levels as articulately as possible.
LOD 100 (Concept Design)
LOD 100 is the elementary stage of development. Building elements and other elements are represented in graphical symbols notion. The information in LOD 100 is fragmentary and can be used for pre-planning, feasibility analysis, and fundamental cost estimations (overall building massing, whole building analysis - volume, orientation, square footage costs).
LOD 200 (Design Development)
The design development level is known to be LOD 200. The building system's elements in LOD 200 are represented as generic systems with accurate information on quantity, size, shape, precise spatial location, and the element's orientation. LOD 200 facilitates holistic design analysis for determining which building model elements to be further developed.
LOD 300 (Precise Geometry)
BIM LOD 300 is the next level after LOD 200. It is the documentation stage for the building system elements. LOD 300 REVIT comprises non-graphic information that facilitates construction cost estimation and scheduling tasks. REVIT LOD 300 is precise regarding the element’s quantity, size, shape, spatial location, and element orientation.
LOD 350 (Precise Element Connections)
BIM LOD 350 is the same as its predecessor LOD 300, with only the addition of a precise outline of the element’s relationships and connections with other building systems’ components. Furthermore, LOD 350 REVIT delivers proper clash-free construction documents that can be relied on for further operations.
LOD 400 (Accurate Fabrication Details)
The next development level after LOD 300 is BIM LOD 400. The LOD 400 REVIT Model is compatible with the construction of the element and is suitable for fabricators and contractors. REVIT LOD 400 elements are represented as a specific system and object that contains detailing, fabrication, assembly, and installation details.
LOD 500 (As-Built Model)
BIM LOD 500 is the last stage of development in LOD. REVIT LOD 500 is represented as an as-built model containing information that facilitates the construction project's operations and management. The building systems in the model inherent accurate and complete information developed throughout the stages of LOD. Therefore, LOD 500 REVIT can be considered the exact digital twin of your construction project.
Learn More About Level Of Development Specification Here – bimforum
The reliability and capability of a BIM model according to LOD level
The Approved Use Guide by the Real Estate Department of the U.S. General Services Administration (GSA) specifies the competency and reliability of the BIM model at different LOD development stages.
| Model Content | LOD 100 | LOD 200 | LOD 300 | LOD 400 | LOD 500 |
|---|---|---|---|---|---|
| 3D Model Based Coordination | Site level coordination | Major large object coordination | General object level coordination | Design certainty coordination | N/A |
| 4D Scheduling | Total project construction duration Phasing of major elements | Time-scaled, ordered appearance of major activities | Time-scaled, ordered appearance of detailed assemblies | Fabrication and assembly detail including construction means and methods (cranes, man-lifts, shoring, etc.) | N/A |
| Cost Estimating | Conceptual cost allowance Example $/sf of floor area, $/hospital bed, $/parking stall, etc. Assumptions on future content | Estimated cost based on measurement of generic element (i.e. generic interior wall) | Estimated cost based on measurement of specific assembly (i.e. specific wall type) | Committed purchase price of specific assembly at buyout | Record costs |
| Program Compliance | Gross departmental areas | Specific room requirements | FF&E, casework, utility connections | - | - |
| Sustainable Materials | LEED strategies | Approximate quantities of materials by LEED categories | Precise quantities of materials with percentages of recycled and/or locally purchased materials | Specific manufacturer selections | Purchase documentation |
| Analysis/Simulation | Strategy and performance criteria based on volumes and areas | Conceptual design based on geometry and assumed system types | Approximate simulation based on specific building assemblies and engineered systems | Precise simulation based on specific manufacturer and detailed system components | Commissioning and recording of measured performance |
Source: Approved Use Matrix by U.S. General Services Administration- Real Estate Services
LOD services as per your needs – we create curated models with required LOD 100 to 500 meticulously
LOD REVIT – accurate 3D models or schematic designs respecting AIA standards, curated with superlative AutoDesk REVIT capabilities

BIM LOD levels allow the project stakeholders to understand the progression of a building system element – from conceptual idea to deeply developed and accurate description. The LOD of a model element informs the stakeholders about the degree of information and the extent to which that information can be relied on for construction activities. Our team of specialized and experienced BIM modelers and engineers create BIM models with specific LOD standards. We help you create a fully working digital twin or schematic design per your needs. We offer:
- LOD 100 Services
- BIM LOD 200 Services
- LOD 300 BIM Modeling Services
- LOD 400 BIM Modeling Services
- LOD 500 BIM Modeling Services
Want to create BIM models for your construction project? Visit the building information modeling webpage to learn more about our BIM services, or reach us with your requirements, and we will get back to you pronto! - Contact Us
Frequently Asked Questions
-
What is the level of development in building information modeling?
-
What is the difference between the level of development and the level of detail?
-
What is a BIM LOD Matrix?
-
What is the importance of the level of development (LOD) in AEC projects?






