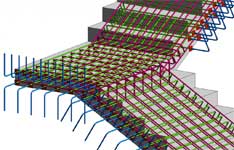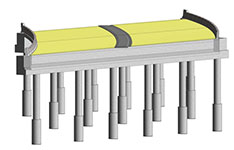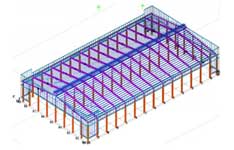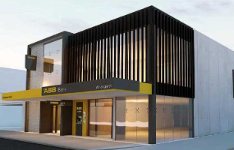Structural Steel Detailing – Structural Steel Shop Drawings
Get expeditious steel detailing services at affordable prices from one of the leading steel detailing companies in the USA
Silicon Engineering Consultant LLC provides expert-level structural steel detailing services to clients worldwide. Our detailers and engineers work diligently to create accurate and detailed structural steel shop drawings for steel construction projects. We leverage the latest software technologies, such as TEKLA steel detailing to provide high-quality detailing for steel construction. Our services cover multiple steel construction projects, including commercial, industrial, and residential structures. Our offerings include everything from creating precise structural steel shop drawings to managing the entire detailing process for the steel construction project. With Silicon Engineering Consultant LLC, clients can be assured of accurate and detailed structural steel drawing services that adhere to all leading codes and standards.
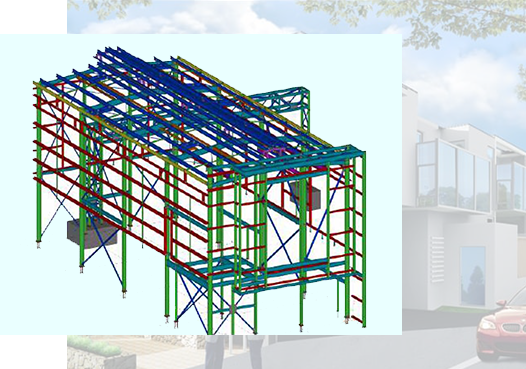
Comprehensive Structural Steel Drafting Services - Structural Steel Detailing Drawings
We provide absolute steel detailing services that include every component of the structural steel framework
Steel detailing is a crucial part of any structural construction project. Often, big project companies are presented with tight delivery schedules. We help these project companies attain their deadlines by offering a full range of steel detailing services. In addition, our offerings are not limited to big project companies. We facilitate steel detailing production for fabricators, contractors, architects, civil engineers, and small-scale residential contractors.
Metal Stud Framing Details
We produce high-standard technical drawings and specifications for installing metal stud wall systems. Our team produces accurate drawings for metal stud framings.
Steel Frame Structure Detail
Steel frame structure details are necessary for the precise fabrication and installation of the building's steel frame, ensuring structural stability and longevity.
Steel Framed Shed
Steel framed sheds provide a durable and cost-effective solution for storage or workspace needs. We help you create accurate steel shed design & fabrication details for steel framed sheds.
Steel Roof Truss Design Drawings
Steel roof truss detail drawings are essential for ensuring the stability and structural integrity of a building's roof system. With our extensive experience in complex roofing systems, we help you produce accurate roof truss drawings.
Design Of Steel Column
The design of steel columns involves calculating load-bearing capacity and ensuring adequate reinforcement for structural stability. We carefully analyze the column framework and produce details accordingly.
Steel Joist Detailing
Steel joist detailing is crucial to a steel detailing project. It involves the creation of plans for steel joists to support floors and roofs. Our skilled detailers use the latest software and technology to create high-quality joist detailing.
Industry-Standard Detailing Workflow With Precise Output
We follow a meticulously devised steel detailing workflow that outputs fast and accurate steel detailing
We are one of the leading steel detailing firms in the USA’s AEC market. We have over a decade of experience producing steel detailing and shop drawings for the AEC industry in the USA. The decade-long working experience has helped us gain much experience with structural steel frameworks. In addition, our dedicated structural team has devised processes and workflows that guarantee expeditious production and delivery of steel shop drawings, steel construction detailing, and miscellaneous steel detailing. To maintain industry-standard in steel design drawing and structural steel detailing services, we stick to the below-mentioned workflow for all our steel detailing projects -
Project Planning
This is the first stage of the workflow, where our steel detailing team meets with the project team to discuss the scope, specifications, and requirements of the project.
3D Model Creation
Once the data has been collected, the team creates a 3D steel structure model using specialized software like TEKLA Structure Steel Detailing and AutoCAD. The coordinated and clash-free 3D model is the basis for all our shop drawings and detailing.
Approval
After the drawings are completed, they are submitted to the project team for support. Any necessary revisions or modifications are made before the project team approves the drawings.
Fabrication
Once the drawings have been approved, we submit the drawings/detailings to the client for fabrication. We provide total collaboration during this stage and further revise our drawings/detailings if the client requires it.
Constructive Feedback
We encourage our clients to provide feedback further to improve our processes/workflows for future projects. We believe in delivering bang-for-the-buck services and aspire to maintain good business relations with our clientele.
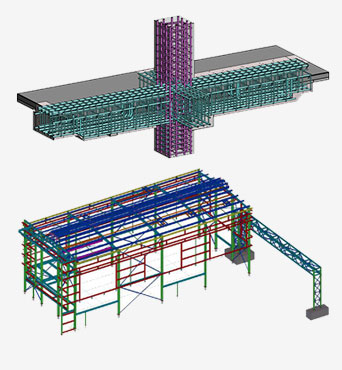
Building Your Dream Home With Steel: Steel Shed and Frame Designs
All your steel structure home design requirements are satisfied under one roof. Expeditiously & Affordably!
When it comes to building a new home, steel is an excellent choice due to its durability and strength. At Silicon Engineering Consultants LLC, we specialize in designing steel structures for homes, including steel shed designs for homes. Our team of experienced professionals is well-versed in the latest design techniques and can create customized steel structures to meet your specific needs. So whether you're looking to build a steel shed for extra storage or want to incorporate steel framing into your home's design, we can help. Our steel structure home designs are created using the latest software and technology, ensuring accuracy and efficiency in the design process. We offer a variety of steel frame home designs, including traditional and modern styles, and can work with you to create a custom design that fits your unique vision. With our expertise in steel frame design, we can help you create a beautiful and structurally sound home.
Outsource Structural Steel Detailing - Steel Shop Drawing Services
Outsource today to produce steel detailing and shop drawings at affordable prices swiftly
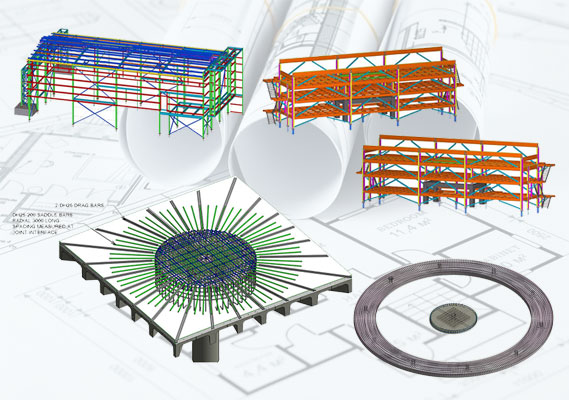
Silicon Engineering Consultants LLC provides top-quality Steel detailing services to meet the requirements of our clients. Our structural steel drafting team delivers efficient and accurate CAD steel detailing using the latest software, such as TEKLA structures, Advanced Steel, and REVIT, to ensure superior quality.
We have a skilled team of experts who deliver high-quality detailing for all projects. So outsource Steel detailing services today! And experience the benefits of working with a reliable Steel Detailing Company.
Our team is committed to providing the best service, and we pride ourselves on our professionalism and expertise in Steel detailing.
Software Expertise









Get your steel detailing done expeditiously and affordably.
Drop us a mail or call us – Contact Us.
Frequently Asked Questions
-
What is the difference between steel drafting and steel detailing?
-
What are the benefits of steel detailing?
-
Why is steel detailing important?
-
What is the standard used for steel detailing and drafting?
-
What is the capability of TEKLA Structures for steel and miscellaneous detailing?






