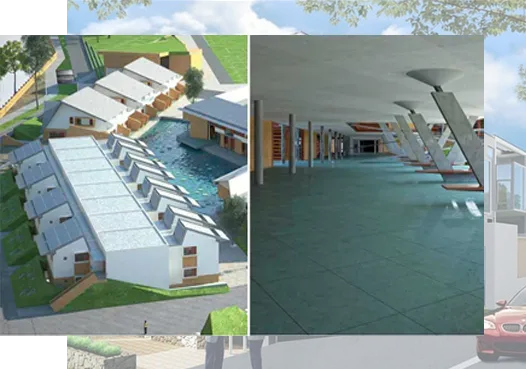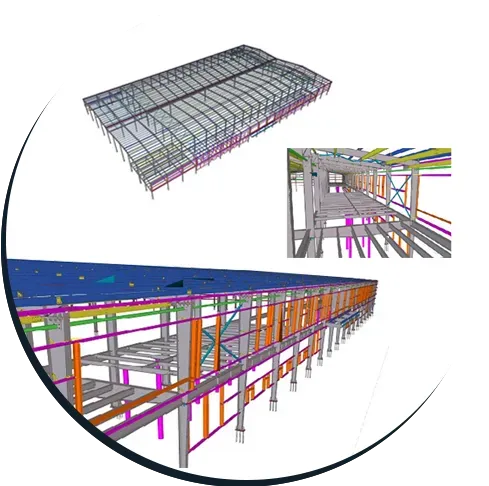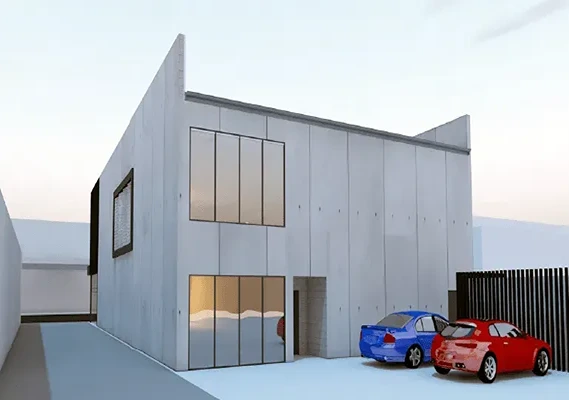Structural Engineering Services | Detailing – Shop Drawings – 3D Modeling
“Engineering refers to the practice of organizing the design and construction of any artifice which transforms the physical world around us to meet some recognized need” - GFC Rogers.
Structural Engineering is a sub-discipline of civil engineering that deals with the principal framework of man-made structures. The focal objective of structural engineers is to determine and calculate a structure's stability, strength, rigidity, and earthquake susceptibility. Structural design and engineering are integrated with other disciplines revolving around the construction project, like – architectural designs, MEP designs, etc. Putting in layman's terms, structural engineering and design deal with the analysis and designing of the structure.

An experienced structural engineering consultant providing unmatched structural consultancy services and CAD

Silicon Engineering Consultants LLC is one of the leading engineering consultants providing high-standard engineering CAD and complex AEC project consultations for over a decade. As a result, we proudly can say that we are one of the best structural engineering firms in the USA. We offer structural engineering design, detailing, and civil structural designs. Civil and structural engineering is a crucial domain requiring the highest accuracy in designs and drawings. Keeping this cruciality in mind, we offer high-standard structural CAD drawings.
Our experienced engineers and draftspersons leverage CAD to provide the following structural services :-
- Structural Design Services – Construction Documents | 2D Drafts | Coordinated Drawings
- Structural Detailing Services | Rebar Detailing | Steel Detailing
- Structural Drafting Services
- Structural Design Calculations | Load Calculations
- Structural BIM Services
We have a plethora of experience specializing in design coordination and detailing different structures. Offering assembly to erection drawings
The long tenure of service delivery has enabled us to gain substantial experience in producing specialized designs and drawings of distinct types of structures. In addition, our diverse offering includes a wide array of structural design and detailing services. From Civil designs for bridges to mechanical structure designs (Boilers, vessels, cranes), we have a firm grip on all structural engineering designs. Our Specialization includes:-
- Structural Wall Designs | Drawings | 2D Drafts
- Pier And Beam Foundation Design And Drafting
- Tensile Structure Design
- PEB Structure Design | Pre-Engineered Structures
- Design Of Steel Structures | Comprehensive Detailing 2D And 3D
- Design Of Concrete Structures
- Mass Timber Structures Design
- Tower Structure Design
- Bridge Structure Design
- Structural Drawing For Residential Building
- Structural Plan Drawing
- Structural Fabrication Drawing
- Mechanical Structure Design
Comprehensive structural CAD solutions at competitive pricing and quick turnaround time
Outsourcing is an efficient way to distribute the workload of the project. However, outsourcing structural documents can often be appalling if outsourced to some unethical firm. Nevertheless, the over a decade of effectuation and numerous satisfied clients throughout the USA is a testament to our competency as an engineering CAD provider. We strive to provide the most pragmatic solutions at the best outsourcing prices.
Produce proficient Structural 2D CAD Drafting with proper attention to detail
We leverage leading CAD software like REVIT, TEKLA, and AutoCAD to produce proficient Structural construction drawings, foundation plan drawings, RCC foundation details, roof truss detailings, steel connection detailing, and details of columns and beams. In addition, you can produce curated structural shop drawings and steel designs with TEKLA structural drafting.

Get your dream residential structural design and drafts. Get all the necessary construction documents expeditiously!
Structural design for a residential building is a crucial process of producing designs that stands the test of time and nature. Unfortunately, home structure designs are simple in concept but way too complex in detail. The modern era of wood framing structures requires a well-calculated and analyzed wood structural design. We are proud to present the capability to devise the documents for residential structural engineering. We help you produce high-standard home structural design and structural interior design for your dream house.
Produce CAD drafts that follow industry-wide standards and undergo rigorous QA/QC
We facilitate the production of high-standard CAD drawings and drafts following NCS (National CAD Standard), which follows a strict industry-wide standard for CAD files. In addition, we have apt knowledge and experience in all significant structural engineering standards governing the US AEC industry. We follow all applicable criteria that enhance the interoperability of the CAD documents. We stringently follow the codes and standards mentioned by our esteemed clients for drafts and designs. Some of the organizations whose standards we follow are as follows:
- International Building Code (IBC)
- International Existing Building Code (IEBC)
- American Society of Civil Engineers (ASCE)
- Interagency Committee on Seismic Safety in Construction (ICSSC)
- American Concrete Institute (ACI)
- American Institute of Steel Construction (AISC)
- American Institute of Timber Construction (AITC)
Our final yield of drafts and designs undergoes rigorous quality assurance checks to ensure the client's expectations. In addition, we have divided our teams into small groups supervised by an experienced team leader that continuously analyses the work and makes suitable quality changes during the ongoing drafting phase.
Let’s talk about your project requirements! Get in touch with us
Contact Us Page
Frequently Asked Questions
-
What is structural designing?
-
What is the process of structural designing?
-
What is structural drafting?
-
What are the benefits of CAD outsourcing?






